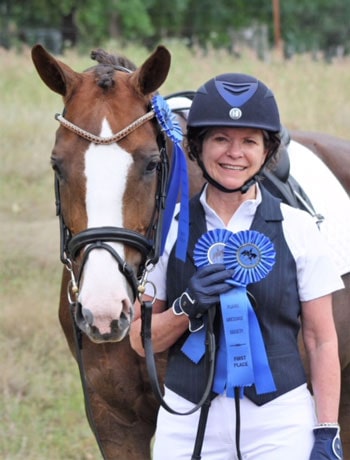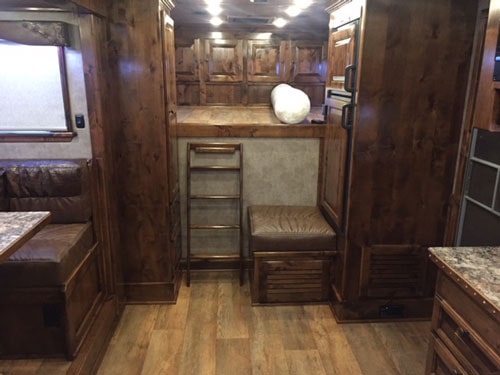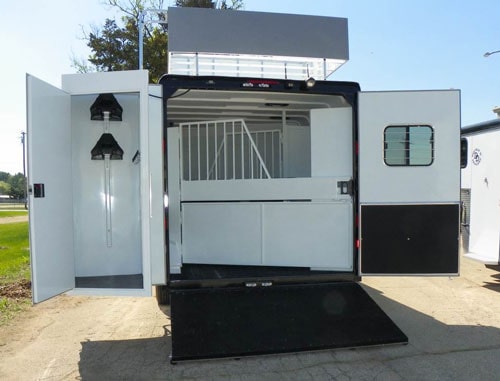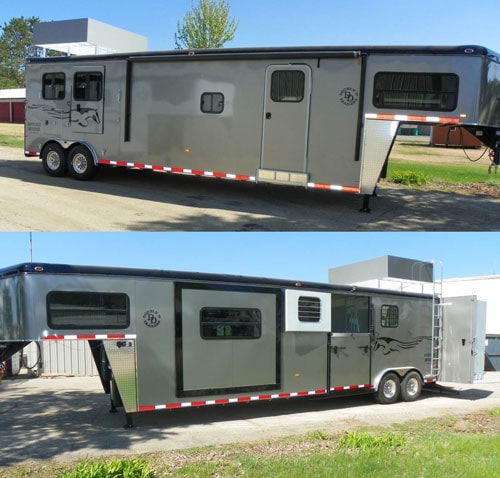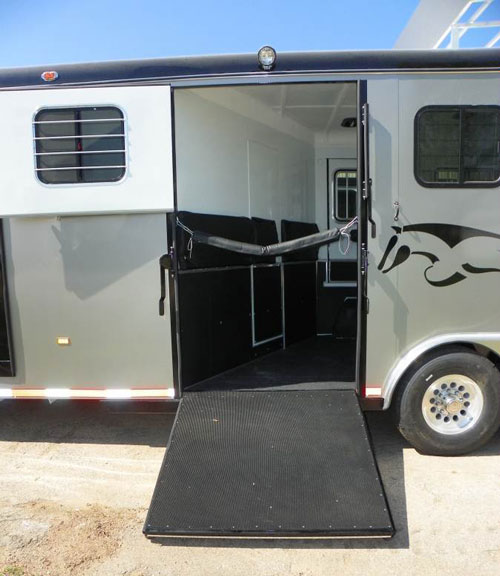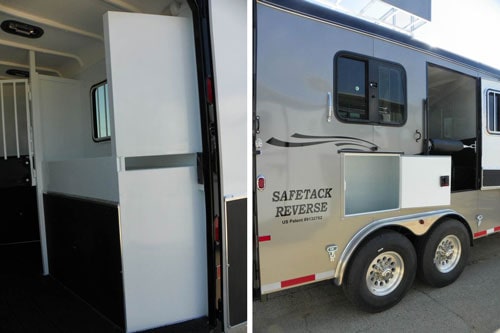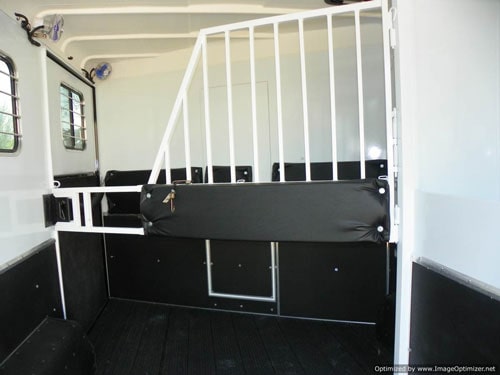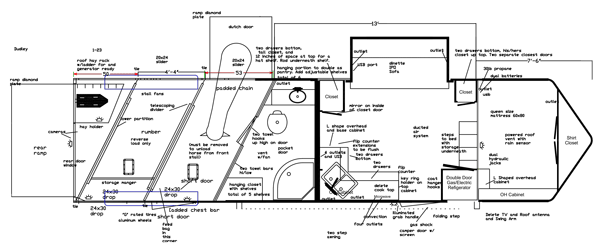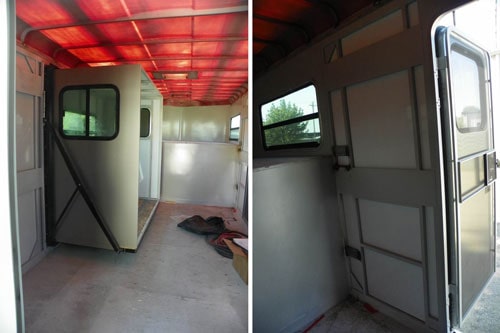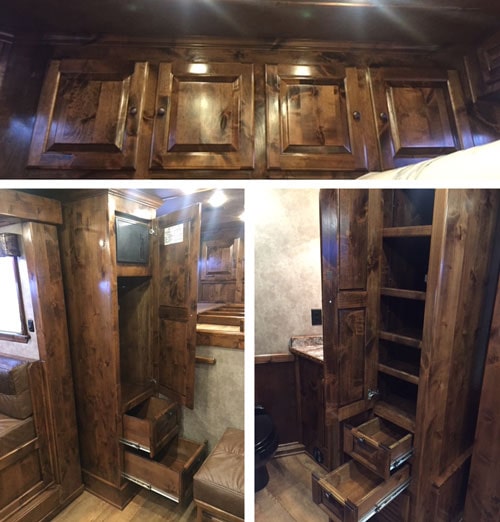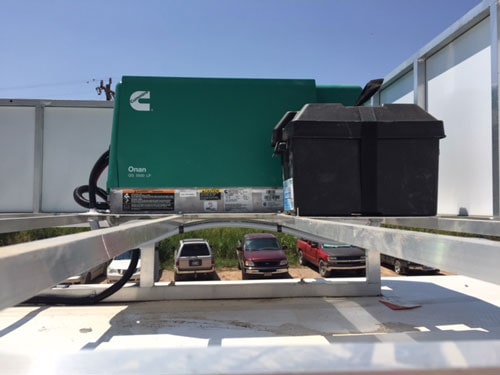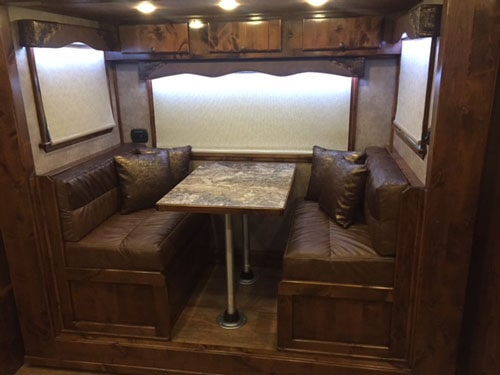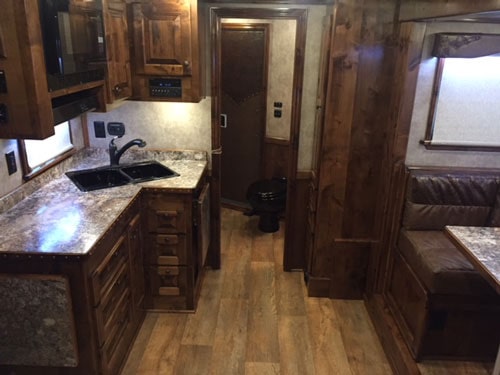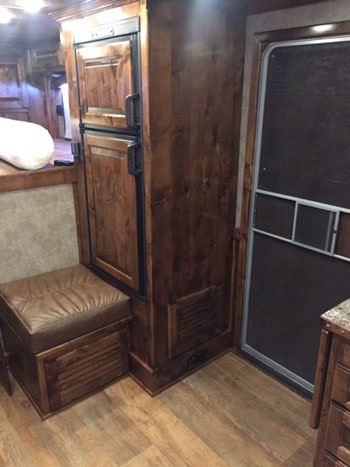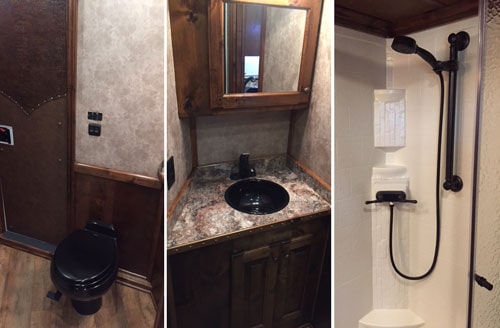Admire a Luxury Living Quarters Horse Trailer Interior
A luxury living quarters horse trailer interior is always an equestrian's dream. In this article, Double D Trailers features one of our horse trailer owners, Liz, and her impressive horse trailer with living quarters for you to draw inspiration from.
We're going to explore Liz’s beautiful living quarters horse trailer interior - practically every other section of her rig and her journey from first click to finished product. You'll see how Double D Trailers makes designing a stunning horse trailer interior, or any custom horse trailer for that matter, a truly fun experience.
What Made Liz Choose Double D Trailers?
Liz, who lives in Kansas, had a few things already set in mind when she started her search for a new living quarters horse trailer. She had owned several others before, but frequent long trips to dressage shows and her beautiful Warmblood mare finally called for the trailer of her dreams. She was ready for her “splurge” trailer.
Armed with all the items on her wish list, Liz started going through the Double D Trailers website to learn about her options and spoke with Brad Heath, owner of Double D Trailers. “I felt comfortable with Brad. He had a lot of good information on the website. I knew he wasn't a fly-by-night outfit. There was a lot of information on all kinds of things related to horse trailers that are very helpful.”
Liz's living quarters horse trailer interior includes a slide-out dinette, custom wooden cabinets, a 6 cubic-foot refrigerator, a sleeping area, and a 13-foot short wall. This makes for a luxurious, yet practical horse trailer inside.
First of all, Liz definitely wanted a reverse load trailer. “I know for long hauls and for competitions, my trainers and other trainers, I know they just swear by the reverse ride - that the horses come off feeling great,” she explained. “They're not sore or stiff and that's what I experienced. My mare came off great!”
This SafeTack Reverse Load Horse Trailer has a fully enclosed tack storage compartment that swings out like a second door. On this trailer, it leaves a wide open doorway for the horses to walk through when they are off-loading.
Next, she was ready to ditch the leaky roof on her old trailer for the leak-proof SafeBump roof construction on a Double D Trailers unit. For a truly exceptional living quarters horse trailer interior, Liz made a smart decision: she wanted more room in general, so she opted for a slide-out in the living quarters.
For the horse area, Liz was interested in Rumber flooring so she wouldn’t need to hassle with the cleaning of heavy rubber mats. She wanted fans in the horse area to promote good airflow and an onboard camera system so she could keep an eye on the horses during transport.
What Did Designing Liz's Luxury Horse Trailer with Brad Feel Like?
“If you're a person who wants to design your own trailer and you know what you want… you just don't want a cookie cutter because you have certain features that you want in a trailer”, Liz explained. “You can get on [the Double D Trailers] website and pick and choose. Put things together and then price it out.”
Once Liz had settled on the concept of her desired trailer, a 2-horse SafeTack Reverse Living Quarters trailer, she used the “Customize my Trailer” option. By clicking here and there, she was able to select all the features she wanted. After her initial quote request, Brad contacted her directly, and they began the back-and-forth discussion to iron out all the details of the blueprint.
“It was a lot of fun to see all the options and to see the photo galleries”, Liz continued. “Some people can’t make all those choices, but I love doing that stuff. So it was fun, and it didn’t take me long to figure out what would look good for my taste.”
In these exterior photos, you can see the roll out patio awning, living quarters entry, side escape door (top) and the slide out living quarters, side loading door and ramp, and ladder to the rooftop hayrack and propane generator (bottom).
This side loading ramp allows horses to walk onto the trailer and back into their rear-facing stalls. They offload by then walking off the rear ramp of the trailer. There is never a need to back up your horse with this design. Notice also the interior doorway that leads from the horse area directly into the living quarters.
With Brad’s help, Liz selected a reverse-load-only trailer where the horses could load from a side ramp and walk back into rear-facing stalls. A study on Effects of transporting horses facing either forwards or backwards on their behaviour and heart rate published on PubMed show that this orientation for travel is easier on the horses, causing them less stress and fatigue. Since she mostly transports large 17h or 18h Warmbloods, she decided to increase the standard size on her trailer to the 96-inch width and 7-foot 8-inch height.
There were a few other unique design challenges on Liz’s trailer. For instance, she opted not to get a mid-tack storage room to keep the length of her trailer to a minimum. Instead, she requested a feed manger, which doubled as a tack storage compartment accessible from the exterior. This was to be installed at the head of the rearmost horse.
It’s an unusual ask from a client, but Brad worked with Liz to get it right. “You need to have a manger for storage, so Brad designed that. He worked hard on getting it right, so the horses would be comfortable riding in there. I love it. It was very much a custom design trailer.”
These images show the custom manger and storage area that Liz requested for her rearmost stall.
The interior of this 2 horse living quarters trailer includes individual fans for better airflow, an on-board camera system, synthetic Rumber flooring, large drop-down windows, leak-proof SafeBump roof, and an insulated horse area to maintain a safe temperature year round.
Tour Liz’s 2-Horse SafeTack Living Quarters Horse Trailer Interior and Structure
Once the horse trailer blueprint was finalized, it was time for Brad’s team to get to work. The initial stages of construction involved building the actual structure of the trailer, including the chassis, walls, roof, and outfitting the horse area. At this point, the trailer would be fit to haul horses safely, but the living quarters area was just an empty shell of space without any furniture or appliances.
Every trailer that we design starts with a detailed blueprint of the floorplan. In this drawing, you can see a horse loading from the side ramp into a rear-facing stall. Also notice the bathroom with its corner shower stall, kitchen area, and slide out dinette on the right side of the image.
Before the living quarters are installed, we send a round of photos to the client for them to approve of the basic shell design and finished horse area.
Brad explained, “Recently, we’ve been able to streamline the building process and do the shell construction in one shop and the living quarters installation in a completely different building. Working with metal (for the structure) and wood (for the handmade cabinets) in the same building wasn’t ideal. Once the shell was complete, we did a photo round for Liz to inspect. After she approved the photos, we sent the trailer to our living quarters shop to focus on things like interior colors and décor.”
Liz was pleased with the custom hardwood cabinets in her new living quarters horse trailer interior. Here, you can see cabinets that hang over the dinette area (top), in the sleeping area (bottom left) and outside the bathroom pocket door (bottom right).
From Liz’s point of view, the design of the living quarters was one of the most enjoyable parts of the project. She wanted a trailer with really nice wood, brass tacks, high quality leather furniture, and an overall feeling of comfort.
She shared, “Every inch was designed and their attention to detail was spectacular because it's a house on wheels. I'll stay there for days at a time. You could stay there longer. It's very comfortable.”
Liz requested to have the propane generator on top of the trailer so that fumes wouldn’t bother her or the horses.
For the slide out feature, you can choose from a sofa or a dinette feature. Liz chose the dinette option. Both layouts can be used as additional sleeping areas.
“The service after you spend all that money, the service is excellent. You’ve got to have good service. These things are not cheap!”
When asked about the quality of the living quarters, Liz replied, “It's beautiful!” She especially loves the flip up countertops because they give her extra room for cooking.
The kitchen of this living quarters includes a flip up countertop (left front corner), a double sink, and a microwave. Liz requested to have the stove removed but the vent left in place because she prefers to cook with her portable skillet.
Check out the refrigerator, extra seat, and doorway leading to her covered patio awning outdoor space.
This bathroom features a black porcelain toilet, sink with vanity, a corner shower stall and a sliding pocket door.
“You know that people just love coming to my trailer. We have cocktails for all the shows.”
It’s only been a few months since Liz received her new trailer, but she has already put it to good use traveling 2-hours to compete. “I used it for a couple shows and just loved it. Now, it's safely in the building and we'll pull it out for next spring when I start showing again.”
Liz is semi-retired and enjoys competing in dressage with her Warmblood mare. "This is a new discipline for me. I was a gaited horse person. So, we've gotten our first, second-level score. We'd gotten our first-level scores and we took championship at the last show in high point! It's a fun journey to learn with your horse.”
Double D Trailers: Let the Experts Design Your Next Custom Horse Trailer
Creating the custom living quarters horse trailer interior that you’ve been dreaming of is doable, and you’re only a call or click away from turning that dream into a beautiful reality. You can contact us with any questions you might have about buying a custom trailer from Double D Trailers.
Schedule a FREE video chat with Double D Trailers Staff
“It’s such a large investment and most folks keep their trailer for many years,” Brad explained. “It makes financial sense to invest in getting everything you really ‘want’, rather than settling for something sitting on a sales lot that won’t meet 100% of your criteria.”
Remember that ordering a custom trailer from Double D Trailers will allow you to change every aspect of the rig to your heart’s desire. Things like the number of coat hangers, storage locations, key ring holders, towel hooks, horse stall sizes, number of drawers, layout, loading ramp location, color of dressing room door… they all matter, and they’re ALL customizable.
It’s a long list and a lot of things to consider, but we’re ready to help you figure it out so you can have your perfect trailer. Get in touch with us and we’ll craft the ultimate horse trailer for you.
Frequently Asked Questions About Living Quarters Horse Trailer Interior
How is a horse trailer's interior measured?
Using a ladder and a tape measure, you need to check the distance between the top and the floor of the trailer’s interior carefully and write it down. Next, go from one corner to another and keep the tape measure straight. Write down the result, and you’re done. If you don’t want to measure the interior of the horse trailer you can reach out to the manufacturer that you purchased the trailer from and provide the VIN and they will be able to tell you the exact specs of your model.
How much does the interior of a living quarters horse trailer typically weigh, and how does that affect the towing capacity of the trailer?
A three-horse gooseneck trailer weighs around 5,300 lbs. A similar trailer with added living quarters can weigh up to 14,000 lbs., sometimes even more, depending on the specific equipment and options desired.
How tall should the inside of a horse trailer be?
This entirely depends on the height of your horse. Typically, for horses no higher than 16HH, a seven-feet-high horse trailer is suitable. Such internal height is also more than enough for a living quarters horse trailer interior. The standard height on Double D Trailers is 7 foot 4 inches.
Can you live in a living quarters horse trailer?
This depends on the size of the horse trailer and respectfully the living quarters. If there are enough living quarter amenities, then the horse trailer would be suitable for living.
How long can you trailer a horse safely?
You can trailer a horse for no longer than 8-9 hours, but only if enough food and water are provided. Still, frequent rests are the preferable option.
Can you sleep comfortably in a living quarters horse trailer?
Yes, most living quarters horse trailer interior spaces boast sleeping areas that provide comfort even during long travels.
How much living space is typically included in a living quarters horse trailer, and how is it divided?
The space of a living quarters horse trailer interior may vary, depending on the owner's preferences. Such trailers are up to 8 feet wide. It can be divided into several segments, such as a horse stall area, tack room, and living quarters.
What kind of storage space is included in a living quarters horse trailer interior, and how much can I expect to have?
The storage space on living quarters horse trailer interiors varies depending on the model and the manufacturer. It’s best to choose a layout that optimizes the living quarters space with cabinetry and closets and allows for the most storage.
What are the different options for kitchen and bathroom layouts in a living quarters horse trailer?
The perfect layout is an individual solution, but most living quarters horse trailer interiors are usually structured like this: horse stall and tack room in the back, living quarters and bathroom in the middle, and sleeping area in the front.
Can the sleeping area be separated from the rest of the living space for added privacy?
Yes, there are plenty of ways to do that. Depending on your preferences or the space you have inside your living quarters, you can use curtains, screens, or even an artificial wall to separate the sleeping area from the rest of the area.
What are the options for different types of flooring and wall coverings in a living quarters horse trailer?
In terms of safety and comfort, soft walls are the best solution for a living quarters horse trailer interior. There are optional padded walls for horse stalls as well. For the floors, there are non-slip floor mats available, as well as Rumber flooring - one of the best solutions for reducing heat, noise, and vibrations.
How does the climate control system work in a living quarters horse trailer, and how effective is it?
The effectiveness of a living quarters horse trailer climate control system largely depends on the size of the rig, the quality of the insulation, and the weather conditions. It can sometimes be assisted by opening windows, doors, and vents for initial or additional cooling. Otherwise, it works similarly to any air conditioning unit installed in vehicles or RVs.
What kind of amenities can I expect to find in a living quarters horse trailer interior?
Luxury living quarters horse trailers are designed to provide top-of-the-line accommodations for both horses and their owners. Some specific features you might find in a luxury living quarters horse trailer interior include:
• High-end finishes such as hardwood flooring, granite or quartz countertops, and custom cabinetry.
• Spacious living area to relax and entertain. This may include a comfortable sofa, recliners, and a dining table with chairs.
• Gourmet kitchen with high-end appliances, such as a full-size refrigerator and a gas range. There may also be a dishwasher and a built-in coffee maker.
• Private bedroom with a comfortable bed, high-quality linens, plenty of storage space, and may include a TV and other amenities.
• Lavish bathroom with a full-size shower, a separate toilet area, and a large vanity with plenty of counter space. There may also be a washer and dryer in the bathroom area.
• High-end entertainment systems, such as a large flat-screen TV, surround sound, and a DVD player. There may also be a built-in stereo system and outdoor speakers.
• Advanced climate control systems, such as a ducted air conditioning and heating system, to ensure a comfortable temperature no matter the weather outside.
Ultimately, the exact features and amenities will depend on the specific trailer and the preferences of its owner.

